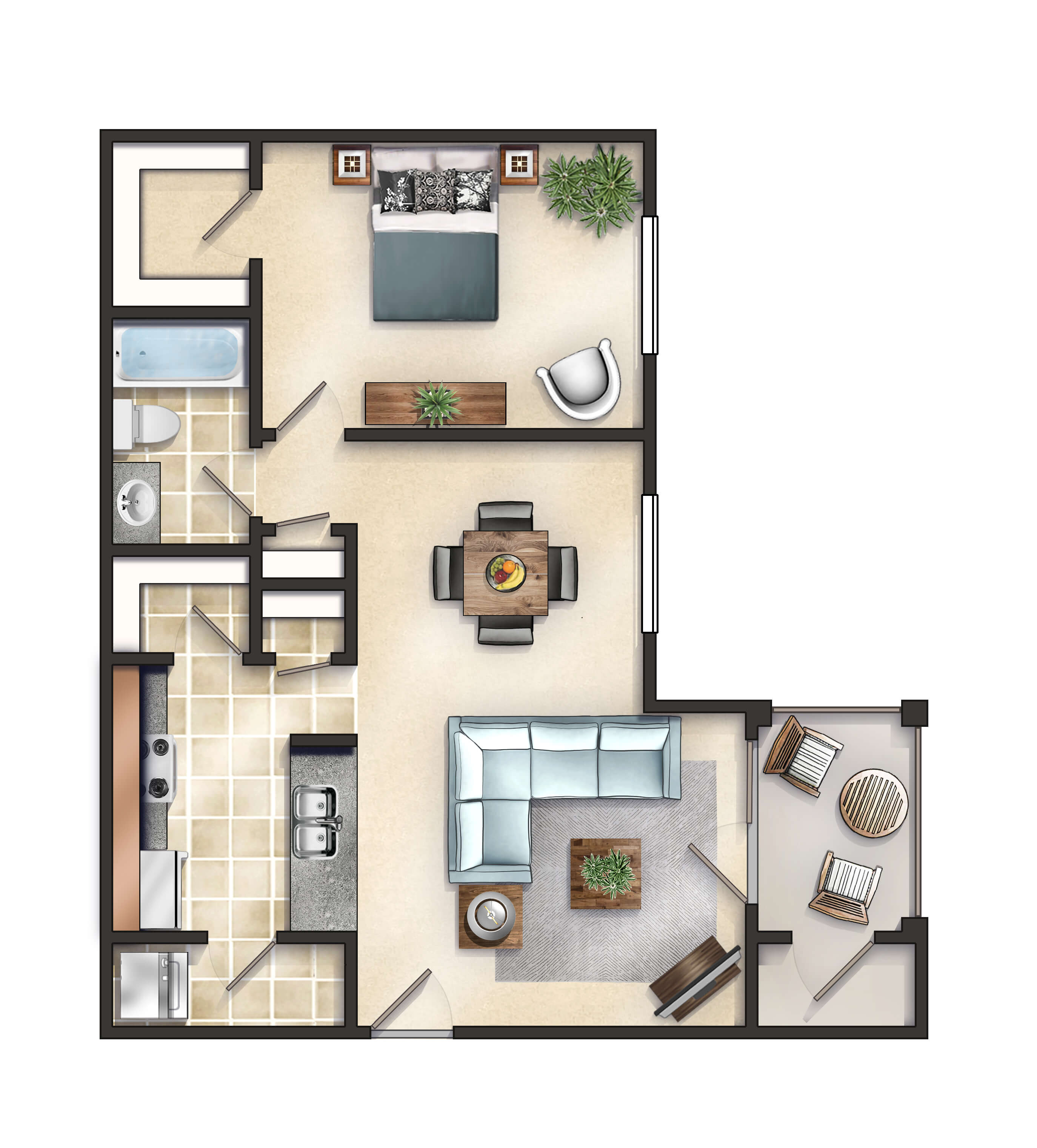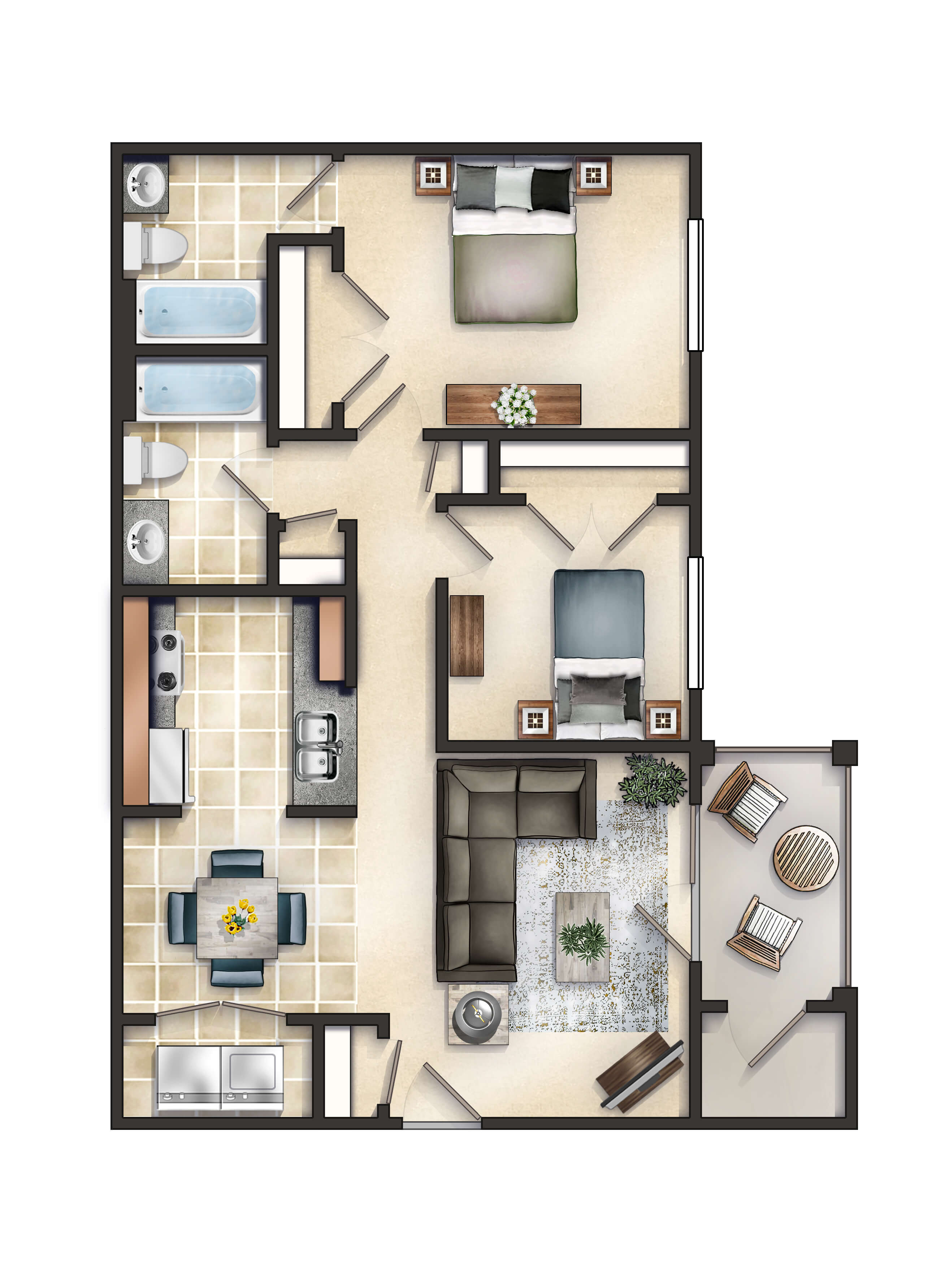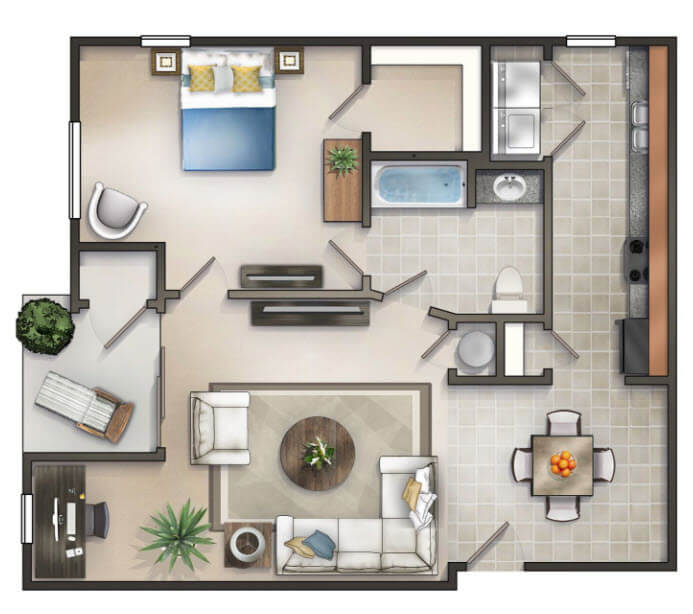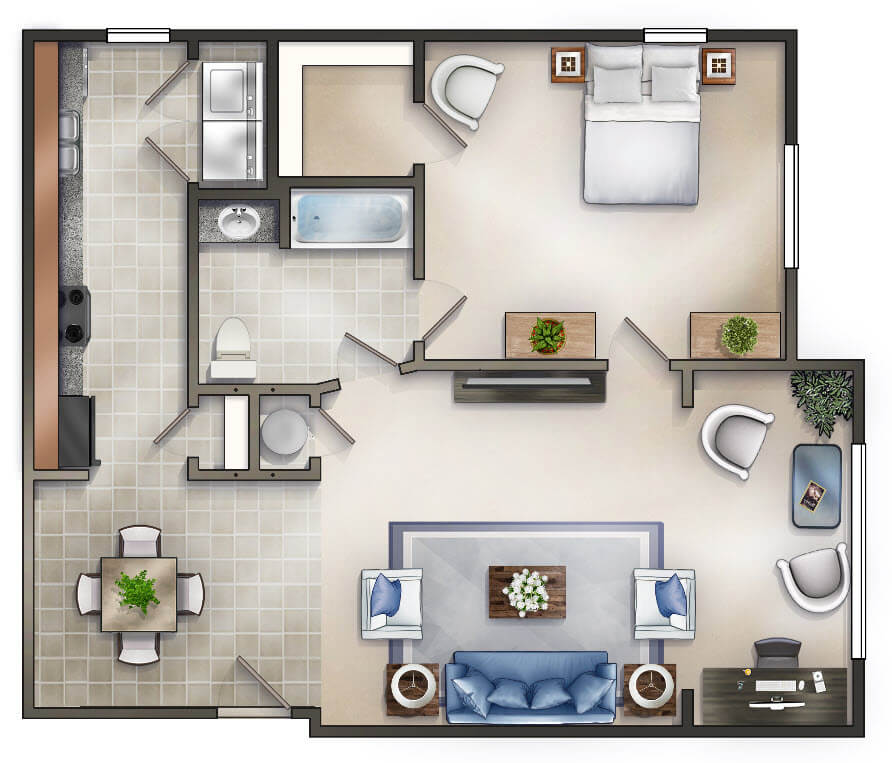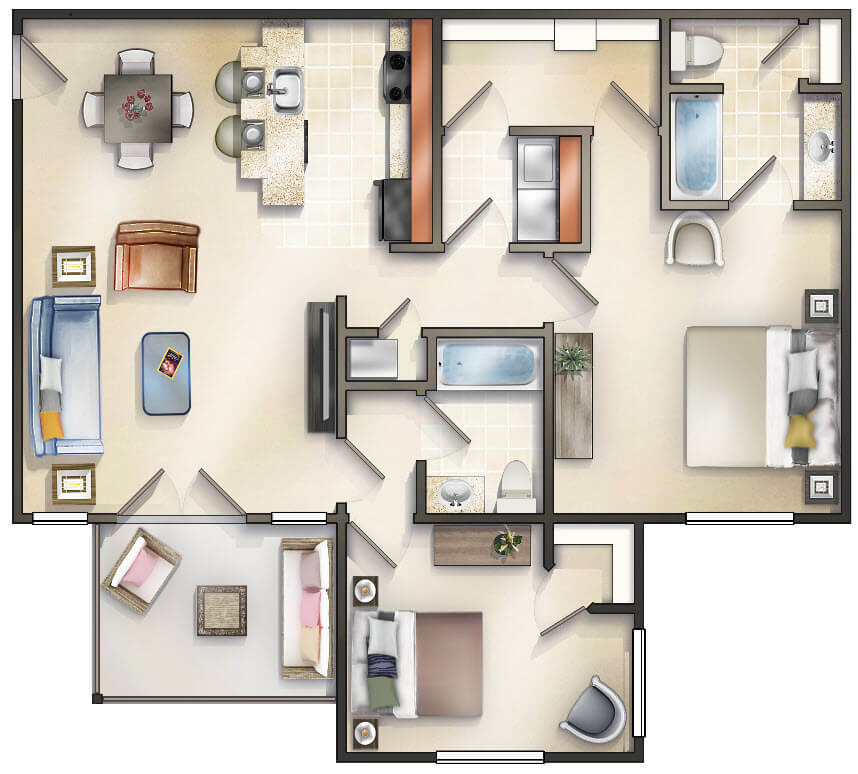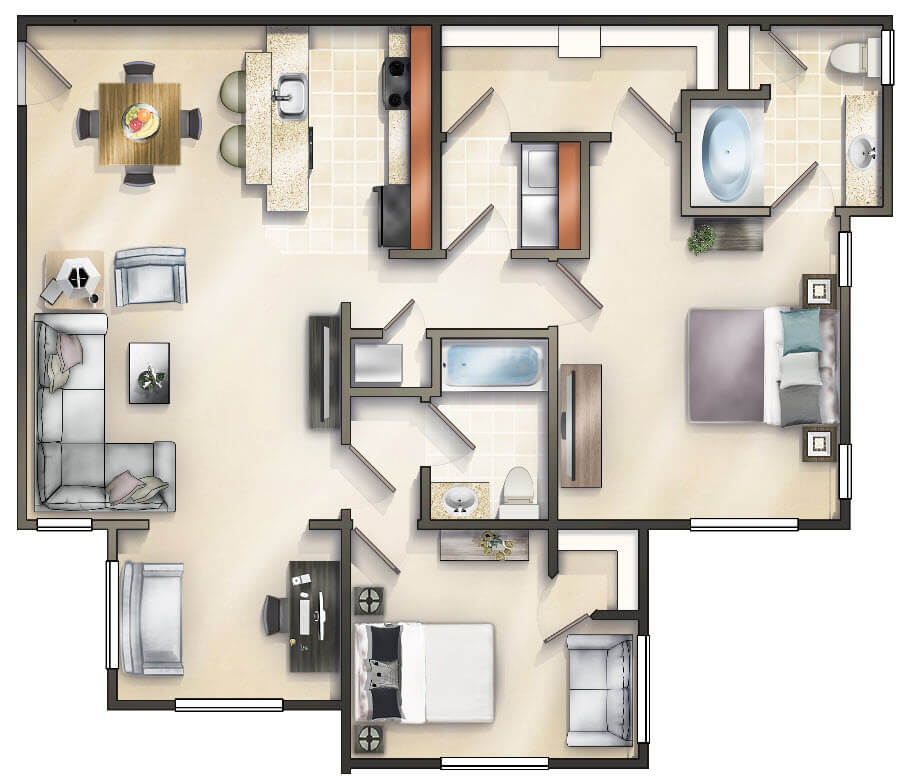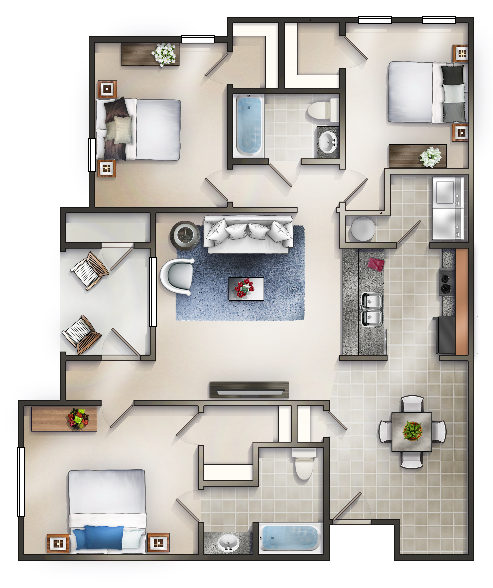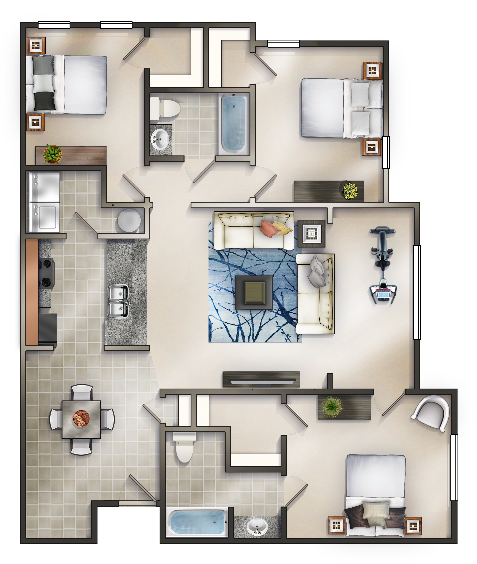Hendersonville, NC
- 41 Brittany Place Drive, Hendersonville, NC 28792
- (828) 546-4336
- Book a Tour!
Welcome home to Brittany Place of Hendersonville where we offer a wonderful community atmosphere and great customer service. Phase II has a new look with great amenities, such as open concept living and 1, 2, and 3-bedroom floor plans with updated appliances and granite countertops. In addition, take advantage of our resort style pool and 24-hour fitness center. Also, enjoy a cup of coffee or tea in our snack area. Located off Highway 64 in Hendersonville, we are close to the magic of Lake Lure as well as Arden and Asheville. See the beautiful mountain views of the Blue Ridge Parkway. Lastly, appreciate the convenience to shopping, entertainment and recreational activities.
Make your life more enjoyable. Schedule an appointment today.
Click here to visit our Facebook Page and see what is happening at Brittany Place of Hendersonville!

