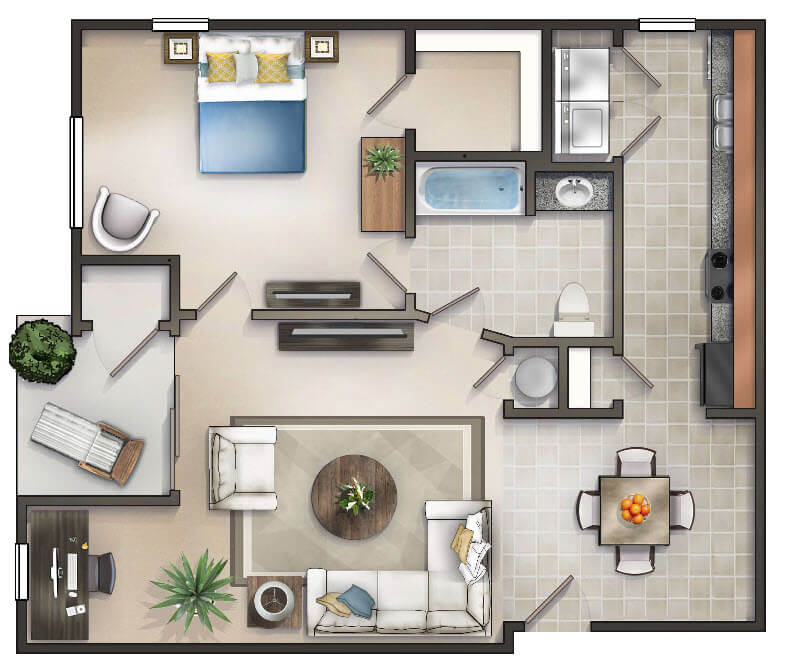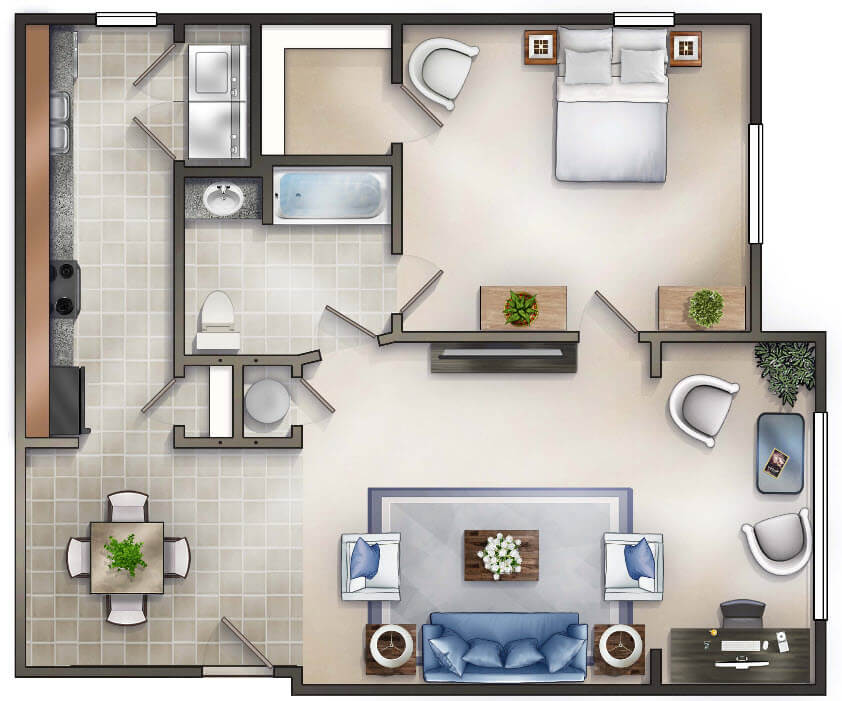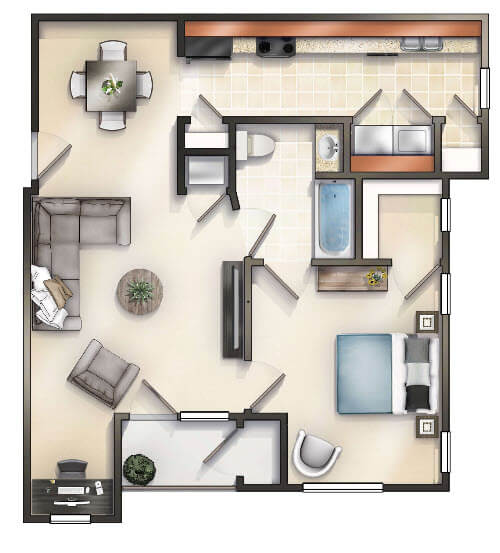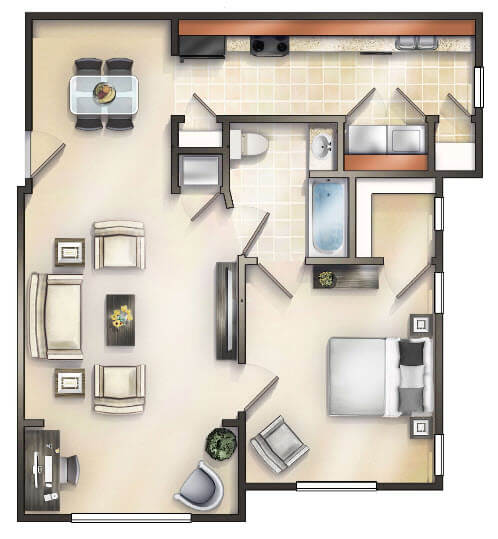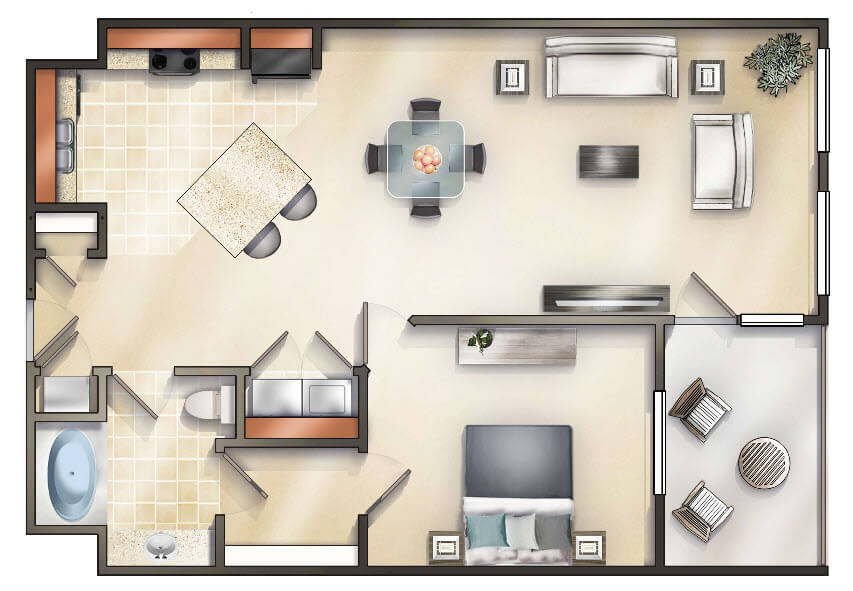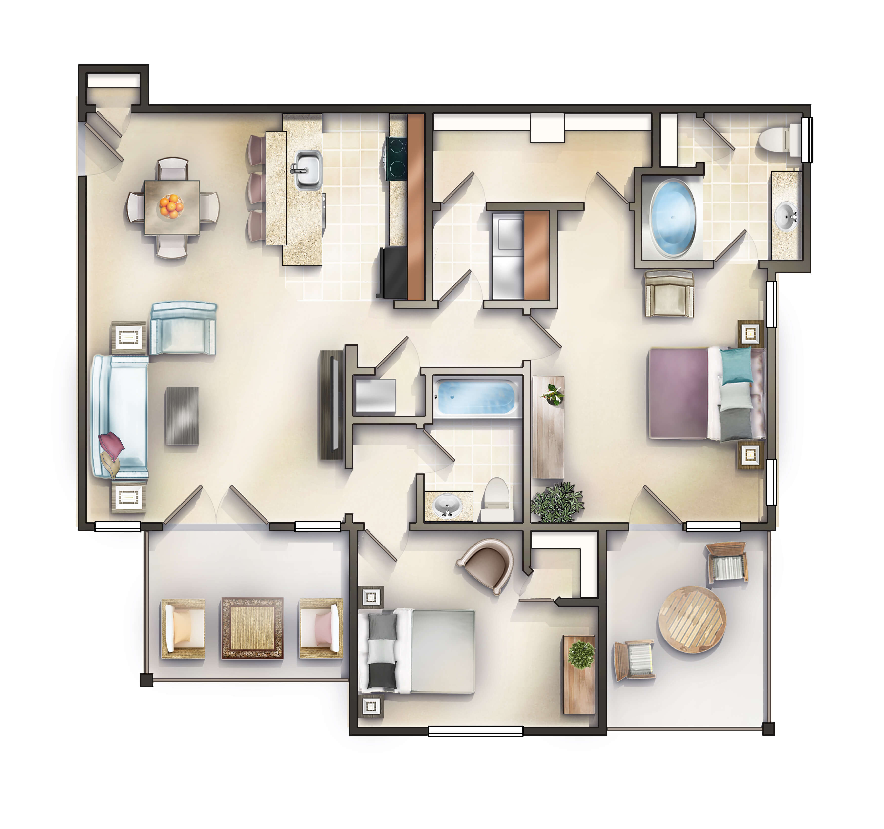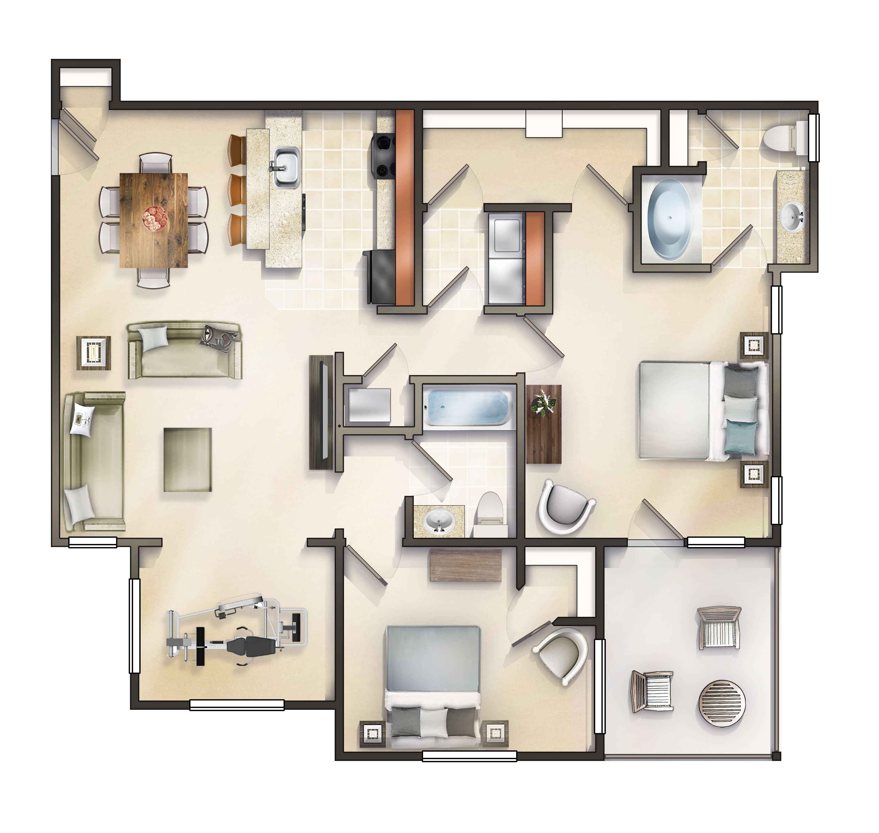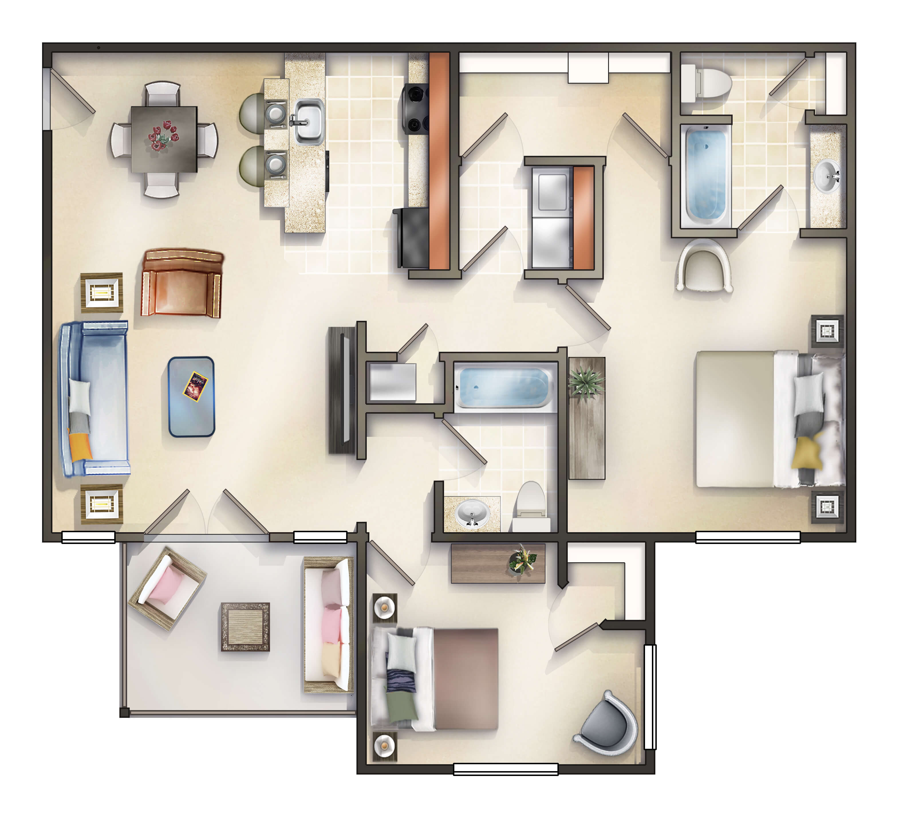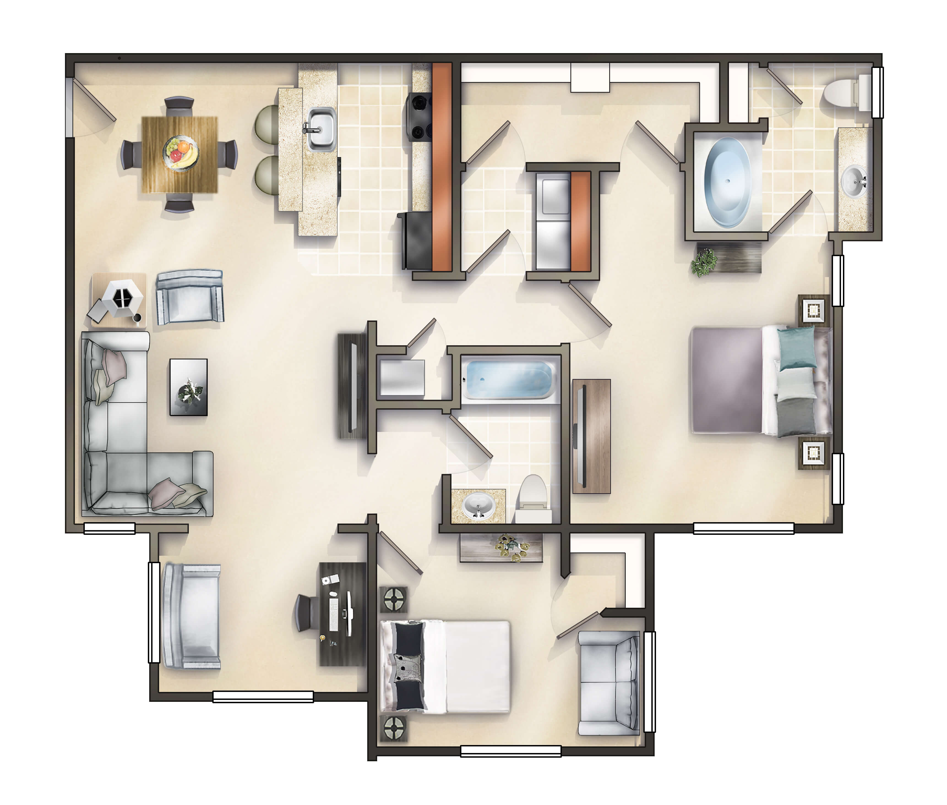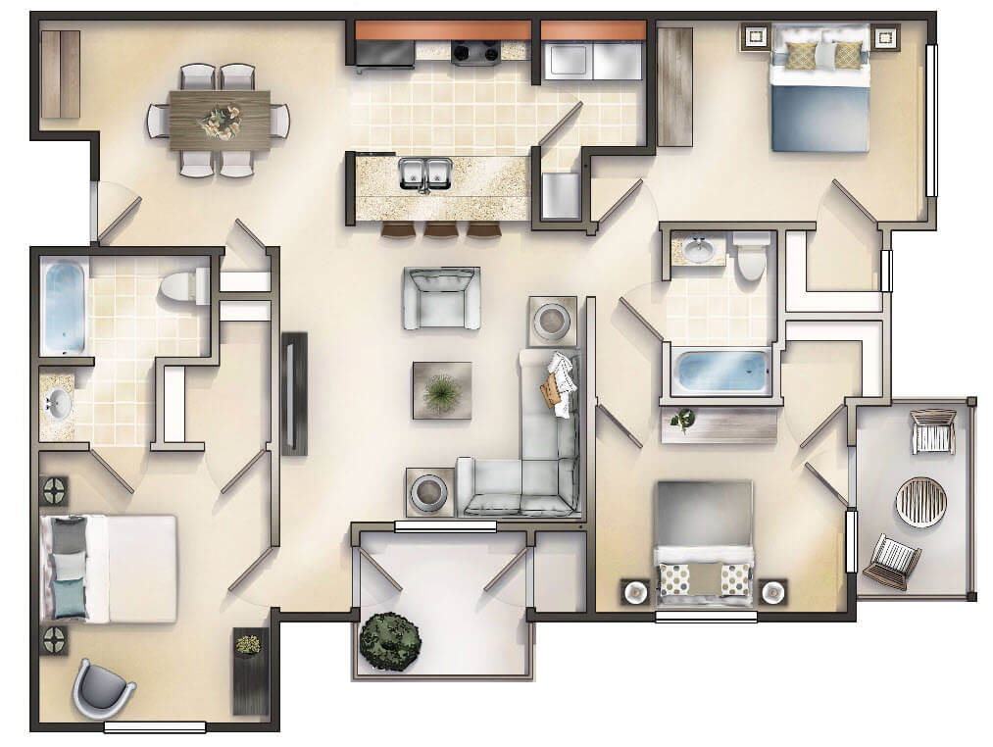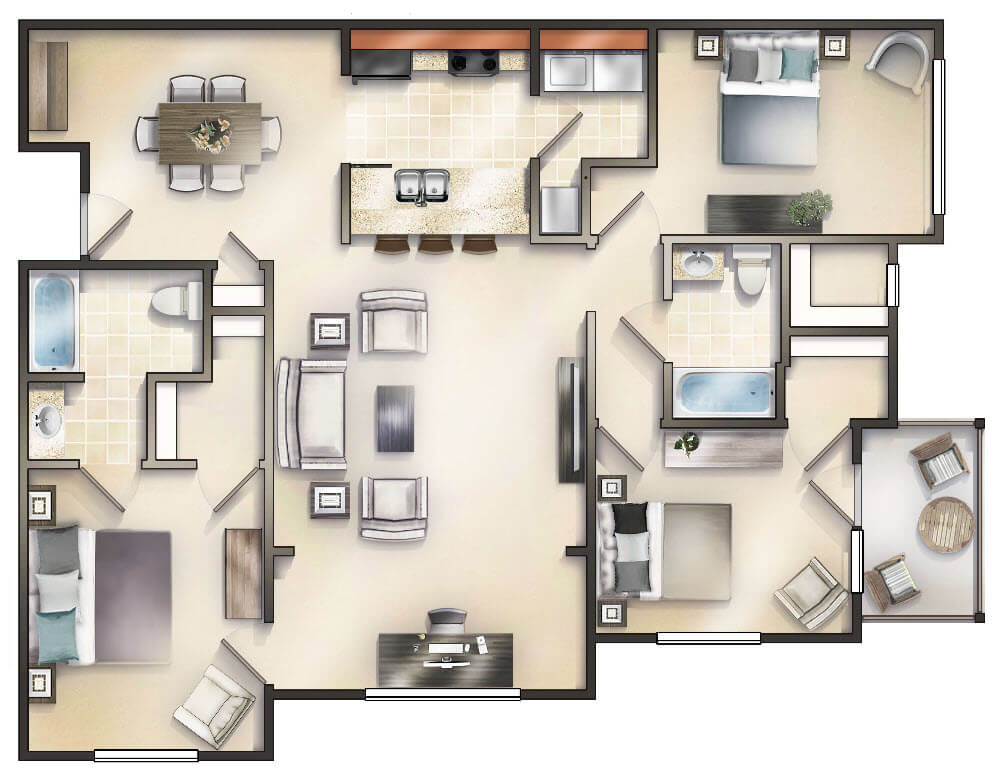Fletcher, NC
- 30 Park Side Drive, Fletcher, NC 28732
- (828) 415-5824
- Book a Tour!
Welcome from The Groves at Town Center! A top premier community in Fletcher, NC. We offer sophistication, adventure, and style. In addition, see the great attention to detail that was given to our community design. You are close to Fletcher Community Park as well as within walking distance of downtown.
Visit our 1, 2, and 3-bedroom open floor plans. The indoor and outdoor features of The Groves makes your daily living a resort style experience. Entertain friends in your chef-inspired kitchen that features granite counter tops and solid wood cabinets. In addition, your home features walk in closets, brushed nickel finishes, and a designer lighting package.
Experience the zero-entry saltwater pool and 24-hour cardio center. Pamper your doggie at the off-leash bark park. There are outdoor entertaining areas where you can get to know your neighbors. Also, extra storage is available as well as detached garages with remote control access.
The Groves at Town Center is an experience to enjoy! Visit us today!
Click Here to follow us on Facebook!

